موکب جاده نجف-کربلا اثر زهرا عبدالرشیدی
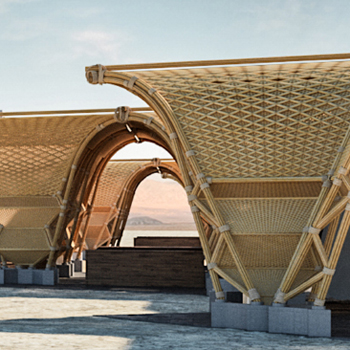
| نام طراح/طراحان | زهرا عبدالرشیدی |
| سال طراحی پروژه | 1398 |
| استاد راهنما | فرزین ایزدپناه |

لطفاً نشانی ایمیل خود را وارد کنید. از طریق ایمیل، پیوندی برای ساختن رمز تازه دریافت خواهید کرد.



ورود به سایت
ثبت نام
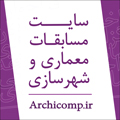
 مسابقات معماری و شهرسازی | فراخوان مسابقه | مسابقه معماری | مسابقه بین المللی | جایزه معماری | معماری | آرشیتکت | معمار | اخبار معماری | عکس معماری | فراخوان معماری | معماری | شهرسازی | فراخوان طراحی | مسابقه طراحی
مسابقات معماری و شهرسازی | فراخوان مسابقه | مسابقه معماری | مسابقه بین المللی | جایزه معماری | معماری | آرشیتکت | معمار | اخبار معماری | عکس معماری | فراخوان معماری | معماری | شهرسازی | فراخوان طراحی | مسابقه طراحی
 مسابقات معماری و شهرسازی | فراخوان مسابقه | مسابقه معماری | مسابقه بین المللی | جایزه معماری | معماری | آرشیتکت | معمار | اخبار معماری | عکس معماری | فراخوان معماری | معماری | شهرسازی | فراخوان طراحی | مسابقه طراحی
مسابقات معماری و شهرسازی | فراخوان مسابقه | مسابقه معماری | مسابقه بین المللی | جایزه معماری | معماری | آرشیتکت | معمار | اخبار معماری | عکس معماری | فراخوان معماری | معماری | شهرسازی | فراخوان طراحی | مسابقه طراحی

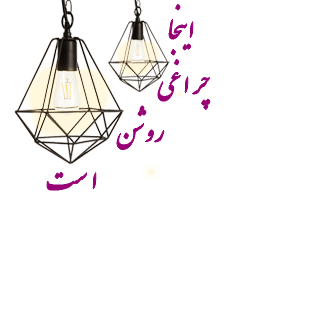
خلاصه پروژه

| نام طراح/طراحان | زهرا عبدالرشیدی |
| سال طراحی پروژه | 1398 |
| استاد راهنما | فرزین ایزدپناه |
محتوای تصادفی (برای معرفی و انتشار با مدیر تماس بگیرید.)
شرح کامل پروژه
موکب جاده نجف-کربلا اثر زهرا عبدالرشیدی برگرفته از پایان نامه کارشناسی معماری زهرا عبدالرشیدی با راهنمایی فرزین ایزدپناه از دانشکده هنر و معماری صبا ، دانشگاه شهید باهنر کرمان یکی از ۷ اثر تحسین شده مسابقه بین المللی پایان نامه های معماری جایزه تمیّز در عراق
.
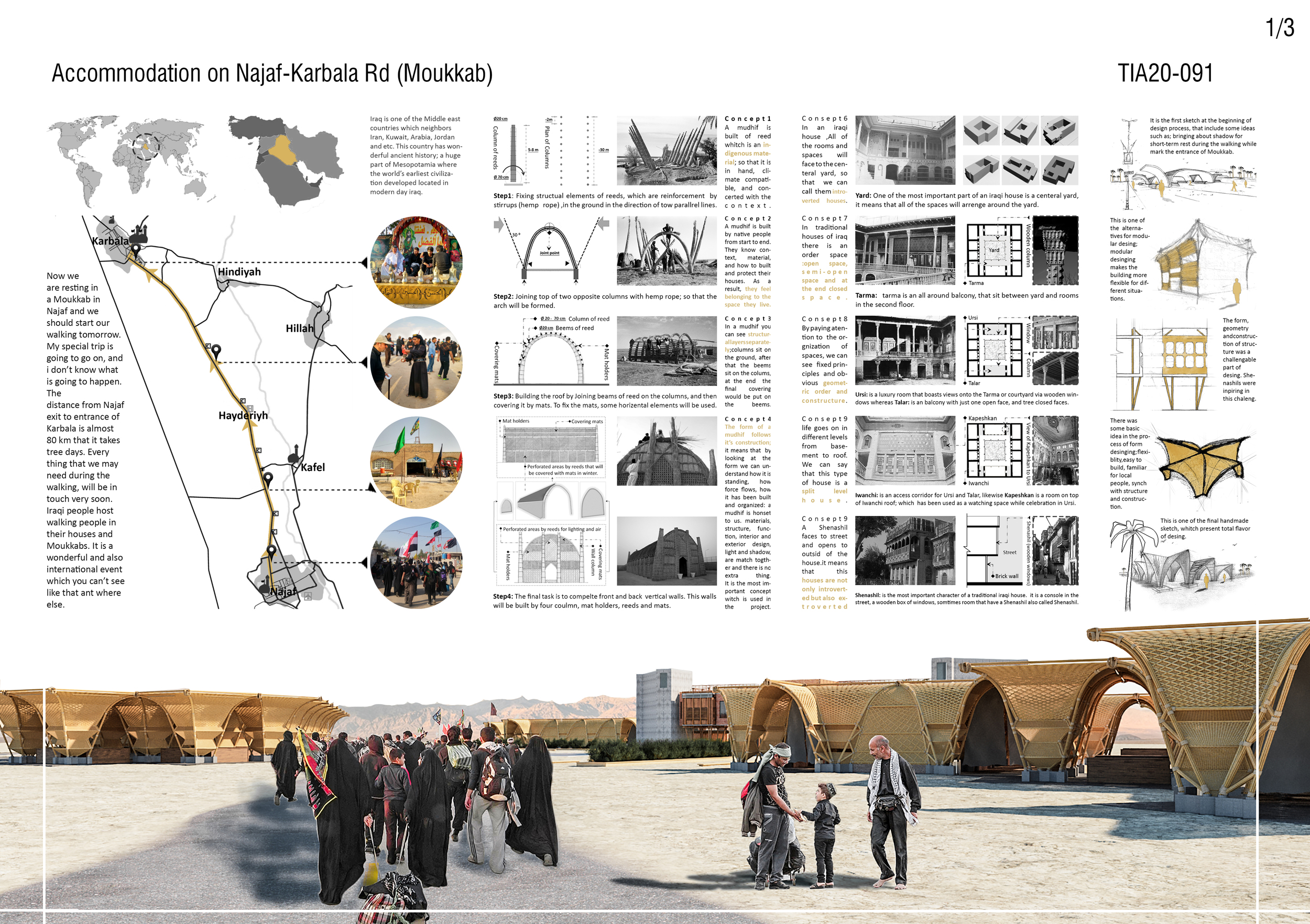 مسابقه ی بین المللی پایان نامه های معماری تمیّز یکی از مجموعه مسابقاتی است که گروه تمیّز (TAMAYOUZ EXCLLENCE AWARD) هر ساله برای شناخت و تجلیل از استعدادهای نوپای طراحی و معماری در سطح جهانی برگزار می کند. دانشجویان معماری از سراسر دنیا می توانند پروژه ی فارغ التحصیلی (طرح نهایی) خود را که در حیطه ی یکی از موضوعات معماری، طراحی شهری، برنامه ریزی شهری، تکنولوژی معماری و معماری منظر می باشد، برای این مسابقه ارسال کرده و در آن شرکت کنند.
مسابقه ی بین المللی پایان نامه های معماری تمیّز یکی از مجموعه مسابقاتی است که گروه تمیّز (TAMAYOUZ EXCLLENCE AWARD) هر ساله برای شناخت و تجلیل از استعدادهای نوپای طراحی و معماری در سطح جهانی برگزار می کند. دانشجویان معماری از سراسر دنیا می توانند پروژه ی فارغ التحصیلی (طرح نهایی) خود را که در حیطه ی یکی از موضوعات معماری، طراحی شهری، برنامه ریزی شهری، تکنولوژی معماری و معماری منظر می باشد، برای این مسابقه ارسال کرده و در آن شرکت کنند.
.
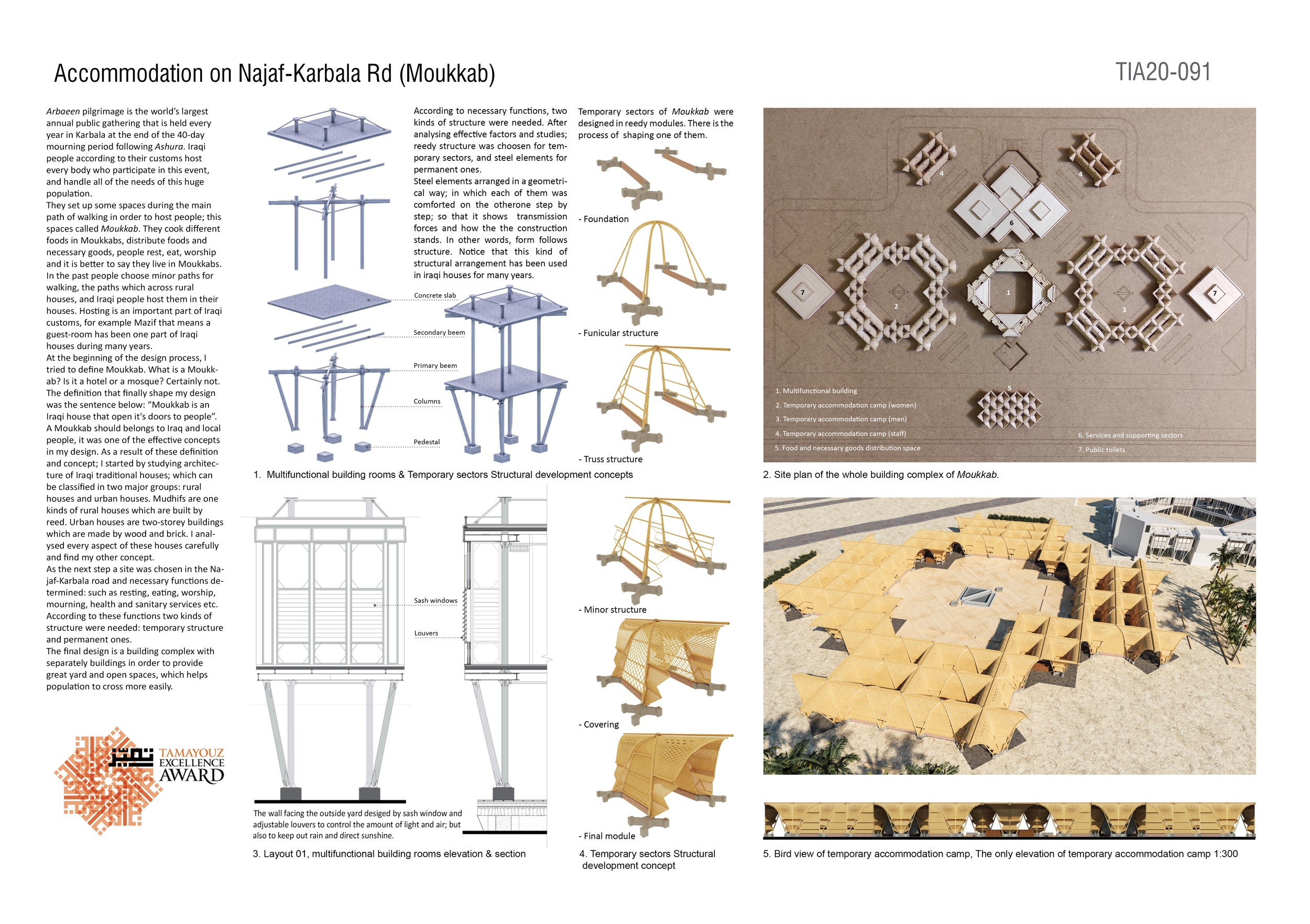 در سال ۲۰۲۰ پنجمین دوره ی این مسابقه برگزار شد، و هیئت داوران پس از بررسی ۱۰۸۹ طرح ارسالی از ۱۴۱ دانشگاه و ۶۴ کشور مختلف طی سه مرحله برندگان این دوره از مسابقه را انتخاب کردند؛ ابتدا ۵۰ طرح برتر(longlist)، سپس ۲۰ طرح برتر(shortlist) و در نهایت سه طرح به عنوان برندگان مسابقه و هفت طرح به عنوان طرح های تحسین شده ی سال ۲۰۲۰ انتخاب شدند. اسامی برندگان در طول ماه نوامبر و دسامبر از طریق سایت رسمی مسابقه(www.tamayouz-award.com) اعلام شد.
در سال ۲۰۲۰ پنجمین دوره ی این مسابقه برگزار شد، و هیئت داوران پس از بررسی ۱۰۸۹ طرح ارسالی از ۱۴۱ دانشگاه و ۶۴ کشور مختلف طی سه مرحله برندگان این دوره از مسابقه را انتخاب کردند؛ ابتدا ۵۰ طرح برتر(longlist)، سپس ۲۰ طرح برتر(shortlist) و در نهایت سه طرح به عنوان برندگان مسابقه و هفت طرح به عنوان طرح های تحسین شده ی سال ۲۰۲۰ انتخاب شدند. اسامی برندگان در طول ماه نوامبر و دسامبر از طریق سایت رسمی مسابقه(www.tamayouz-award.com) اعلام شد.
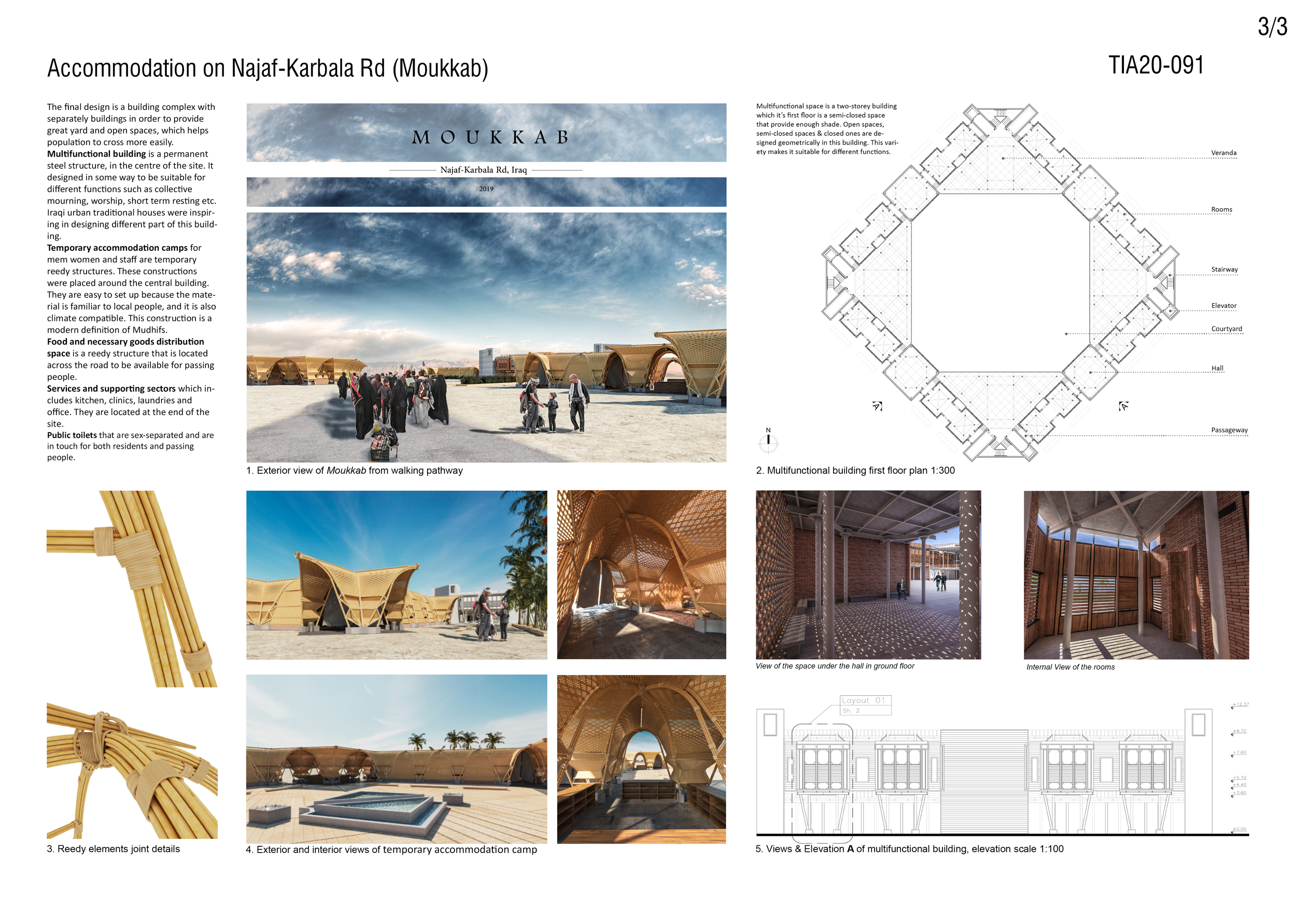
:(Project description, the same description on the Poster (Max 550 words
.
Arbaeen pilgrimage is the world’s largest annual public gathering that is held every year in Karbala at the end of the 40-day mourning period following Ashura. Iraqi people according to their customs host every body who participate in this event, and handle all of the needs of this huge population
.
They set up some spaces during the main path of walking in order to host people; this spaces called Moukkab. They cook different foods in Moukkabs, distribute foods and necessary goods, people rest, eat, worship and it is better to say they live in Moukkabs
.
In the past people choose minor paths for walking, the paths which across rural houses, and Iraqi people host them in their houses. Hosting is an important part of Iraqi customs, for example Mazif that means a guest-room has been one part of Iraqi houses during many years
.
At the beginning of the design process, I tried to define Moukkab. What is a Moukkab? Is it a hotel or a mosque? Certainly not. The definition that finally shape my design was the sentence below: “Moukkab is an Iraqi house that open it’s doors to people”. A Moukkab should belongs to Iraq and local people, it was one of the effective concepts in my design
.
As a result of these definition and concept; I started by studying architecture of Iraqi traditional houses; which can be classified in two major groups: rural houses and urban houses. Mudhifs are one kinds of rural houses which are built by reed. Urban houses are two-storey buildings which are made by wood and brick. I analysed every aspect of these houses carefully and find my other concept
.
As the next step a site was chosen in the Najaf-Karbala road and necessary functions determined: such as resting, eating, worship, mourning, health and sanitary services etc. According to these functions two kinds of structure were needed: temporary structure and permanent ones
.
The final design is a building complex with separately buildings in order to provide great yard and open spaces, which helps population to cross more easily
.
Multifunctional building is a permanent steel structure, in the centre of the site. It designed in some way to be suitable for different functions such as collective mourning, worship, short term resting etc. Iraqi urban traditional houses were inspiring in designing different part of this building
.
Temporary accommodation camps for mem women and staff are temporary reedy structures. These constructions were placed around the central building. They are easy to set up because the material is familiar to local people, and it is also climate compatible. This .construction is a modern definition of Mudhifs
.
Food and necessary goods distribution space is a reedy structure that is located across the road to be available for passing people
.
Services and supporting sectors which includes kitchen, clinics, laundries and office. They are located at the end of the site
.
Public toilets that are sex-separated and are in touch for both residents and passing people
.
برای مشاهده اسامی سایر برندگان و کسب اطلاعات بیشتر میتوانید به لینک زیر مراجعه فرمایید..
https://www.tamayouz-award.com/news/tamayouz-announces-the-winners-of-its-international-graduation-projects-award-for-architecture-2020.توجه: برای دسترسی به موکب جاده نجف-کربلا اثر زهرا عبدالرشیدی و دیگر آثار در سایت تمیّز از فیلترشکن استفاده کنید.
شبکه های اجتماعی سایت مسابقات معماری و شهرسازی
مطالب مرتبط
نظرات کاربران